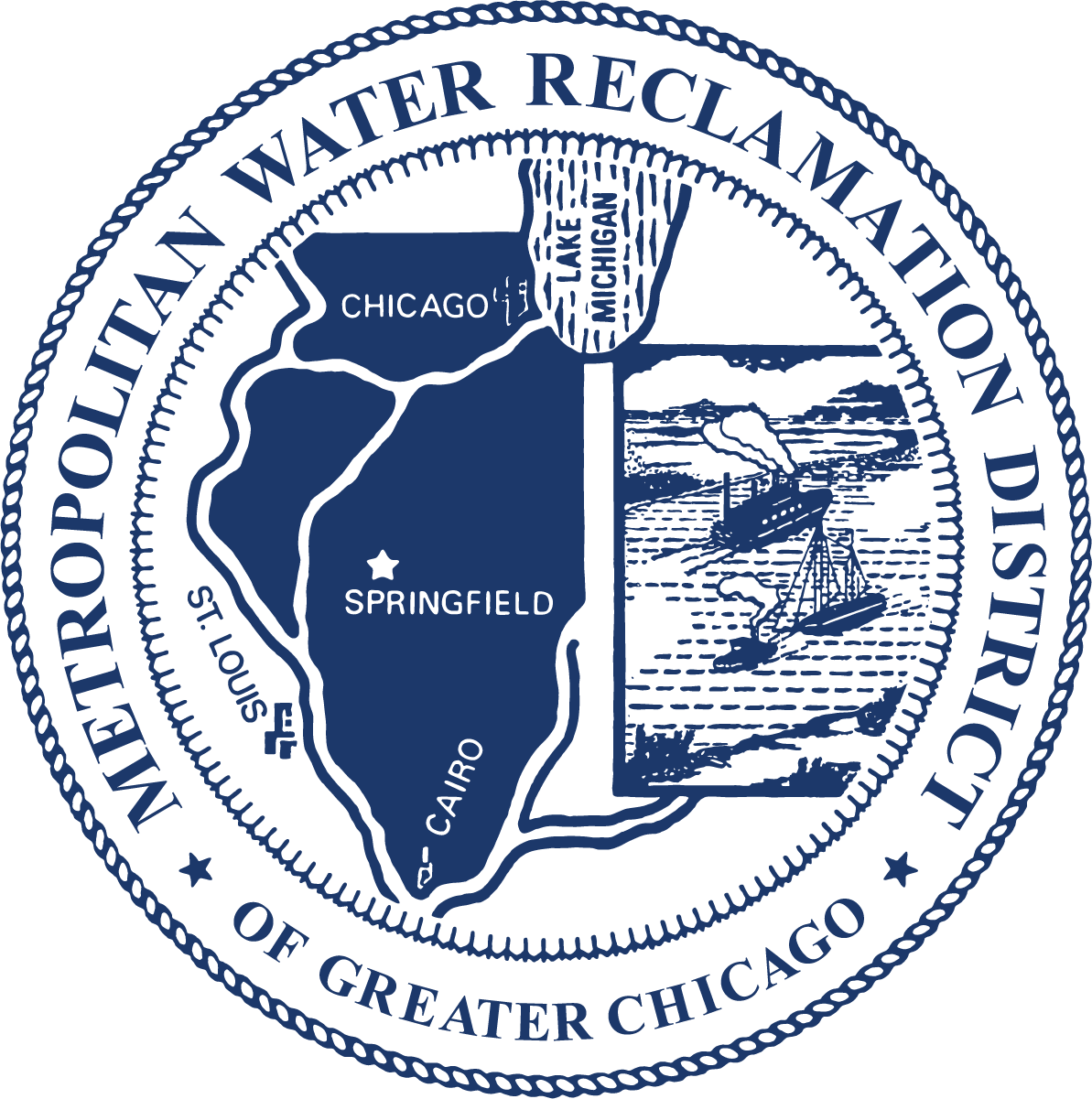Appendix C. Standard Details & Notes
The .dwg file extension needs to be opened in CAD software. If your browser tries to open the .dwg files in a new tab, you will only see the file code. You will need to either right click the link and choose "Save As" to download a file to be opened in CAD software or update your browser settings so that it does not try to automatically open the .dwg extension in a new tab.
| Volume Control Details |  |
|
|---|---|---|
| Bioretention Facility | DWG | |
| Bioswale (Must be used with Check Dam) | DWG | |
| Bioswale Check Dam | DWG | |
| Constructed Wetlands | DWG | |
| Drywell | DWG | |
| Green Roof | DWG | |
| Infiltration Trench | DWG | |
| Lake Michigan Outfall Water Quality Device | DWG | |
| Observation Well | DWG | |
| Permeable Pavers | DWG | |
| Rain Cistern/Water Reuse System | DWG | |
| Removable Hood for Catch Basin and Water Quality Structures | DWG | |
| Sediment Forebay/Pretreatment Basin | DWG | |
| Signage for Permeable Pavement | DWG | |
| Storage Below Outlet of Detention Basin | DWG | |
| Vegetated Filter Strip (Flow-Through) | DWG | |
| Volume Control Pretreatment Measures | DWG | |
| Volume Control Storage Matrix | DWG | |
| Urban Tree Stormwater Planter Box (Page 1) | DWG | |
| Urban Tree Stormwater Planter Box (Page 2) | DWG | |
| Underground Vault Volume Control | DWG |
| General Notes and Exhibits |  |
|
|---|---|---|
| MWRD General Notes | DWG | |
| Job Start Notification | ||
| Example Drainage Exhibit | DWG | |
| Example Exhibit R | DWG | |
| Example Routing Exhibit | DWG |
| Stormwater and Floodplain Details |  |
|
|---|---|---|
| Emergency Overflow Weir | DWG | |
| Floodplain Garage | DWG | |
| Outlet Control Structure (Plate) | DWG | |
| Outlet Control Structure (Wall) | DWG | |
| Parking Lot Detention | DWG | |
| Signage for Parking Lot Detention | DWG | |
| Vortex Restrictor | DWG | |
| Window Well | DWG |
| Sanitary Sewer Details |  |
|
|---|---|---|
| Concrete Cradle | DWG | |
| Concrete Encasement | DWG | |
| Dog House Manhole | DWG | |
| Drop Manhole Connection | DWG | |
| Rigid And Flexible Pipe Installation | DWG | |
| Forcemain Discharge to Gravity Manhole | DWG | |
| Large Grease Basin | DWG | |
| Methods for Connecting to MWRD Manholes | DWG | |
| Riser for Sanitary Service Lateral | DWG | |
| Sanitary Manhole Type A and B | DWG | |
| Small Grease Basin | DWG | |
| Water Separation Requirements | DWG | |
| Pipe to Existing Manhole Connection | DWG |
