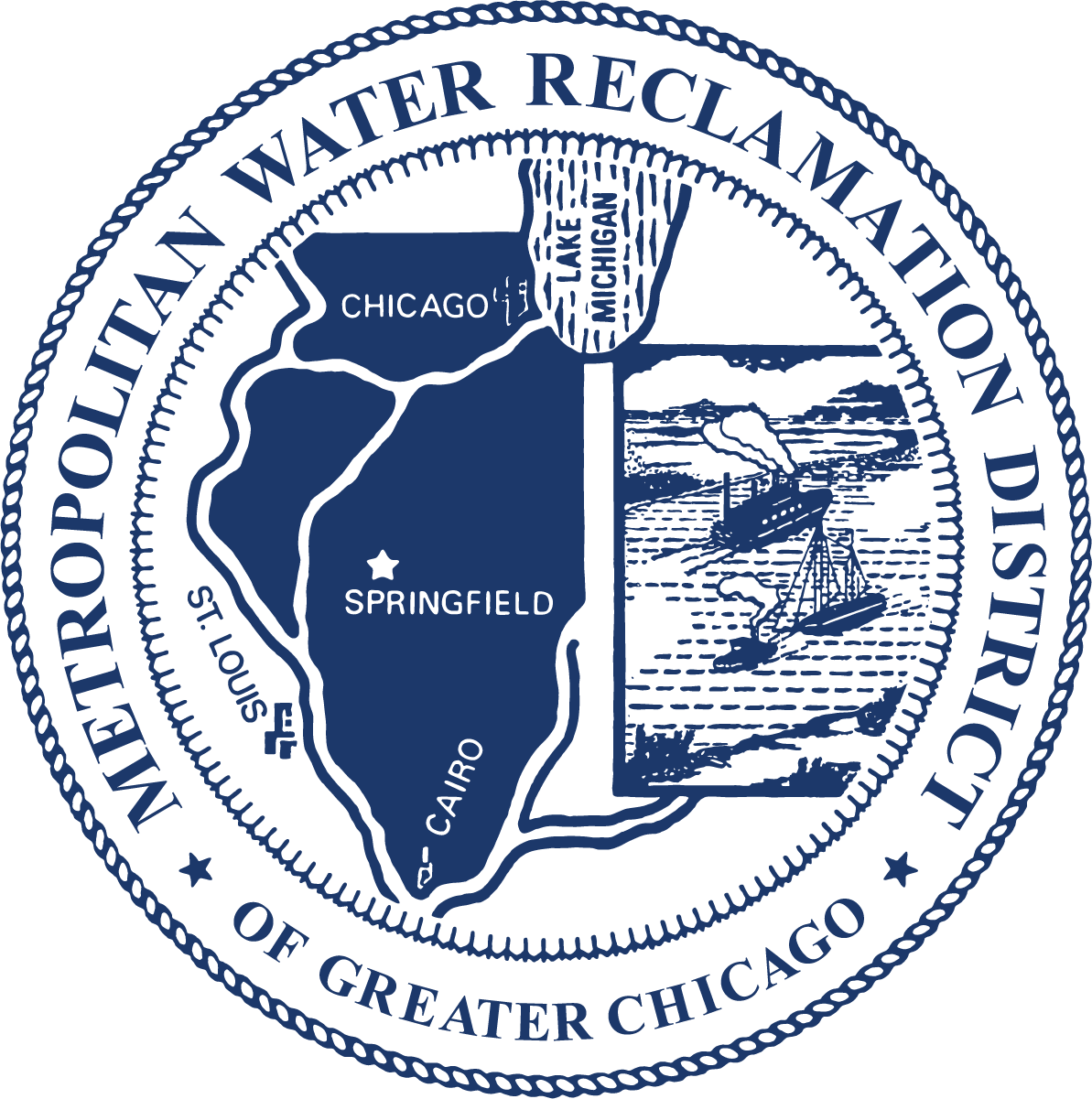Atlases
The MWRD TARP and Flood Control, Sewer, and Combined Sewer Area atlases have been deemed exempt from disclosure in accordance with Section 7(1)(k) of the Freedom of Information Act.
We grant specific, narrow location requests to release atlas records on a case-by-case basis.
Requests are made through the Office of Public Affairs, in compliance with the Freedom of Information Act (FOIA).
TARP and Flood Control Atlas
31 oversized pages
The Tunnel and Reservoir Plan (TARP), also referred to as the Deep Tunnel, shows the underground tunnels used to intercept stormwater overflow and convey it to large storage reservoirs. TARP is comprised of four major subsystems: Mainstream, Calumet, Des Plaines and O’Hare (Upper Des Plaines).
Maps in this atlas show the following:
- Boundary of MWRD service area
- Location and size of MWRD TARP Tunnels
- Location of drop shafts, connecting structures and interceptor connections
- Location of flood control projects
- Location of MWRD channels
- Flood control projects location plans
Sewer Atlas
31 oversized pages
In order to collect wastewater from local sewer systems and convey it to the treatment plants, the MWRD has constructed 547 miles of intercepting sewers, including force mains.
Maps in this atlas show the following:
- Boundary of MWRDGC service area
- Location and size of MWRDGC plants, and pumping stations
- Location, size and depth of MWRDGC sewers
- Location of MWRDGC channels
- Local sanitary districts
- Facility planning areas (service basins)
Combined Sewer Area Atlas
31 oversized pages
The combined sewer system is designed to collect a mixture of rainfall runoff, domestic and industrial wastewater in the same pipe for conveyance to wastewater treatment plants.
Maps in this atlas show the following:
- Boundary of MWRDGC service area
- Location of MWRDGC combined sewer area and separate sewer area
